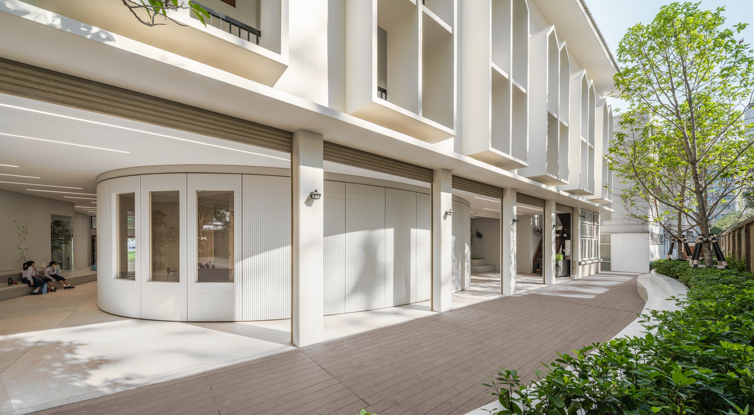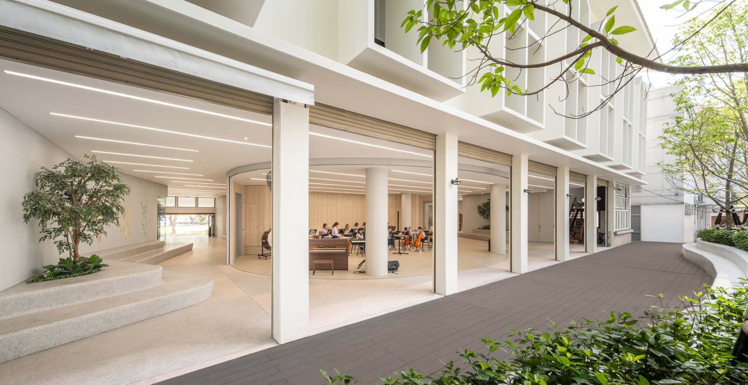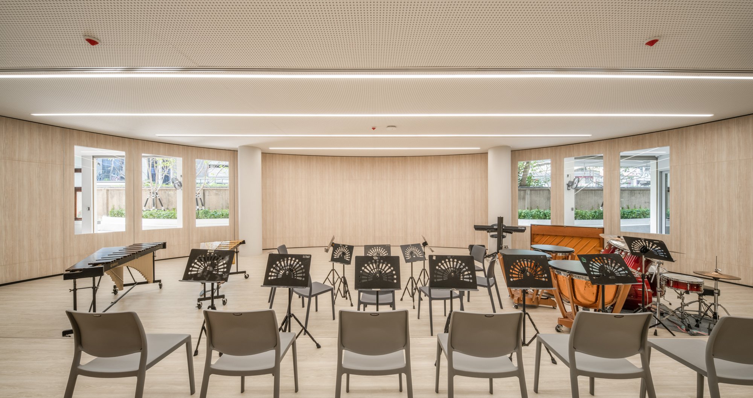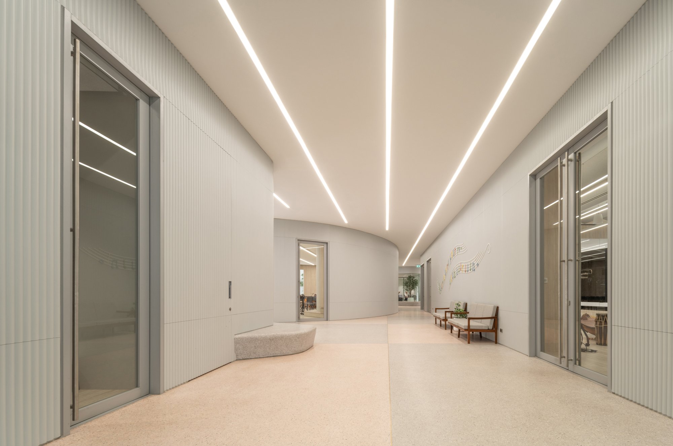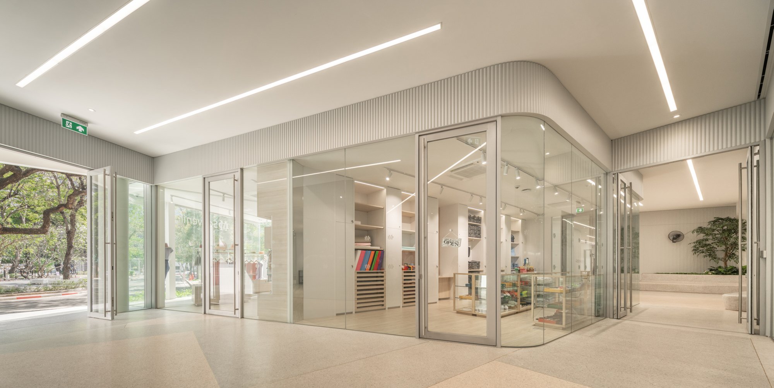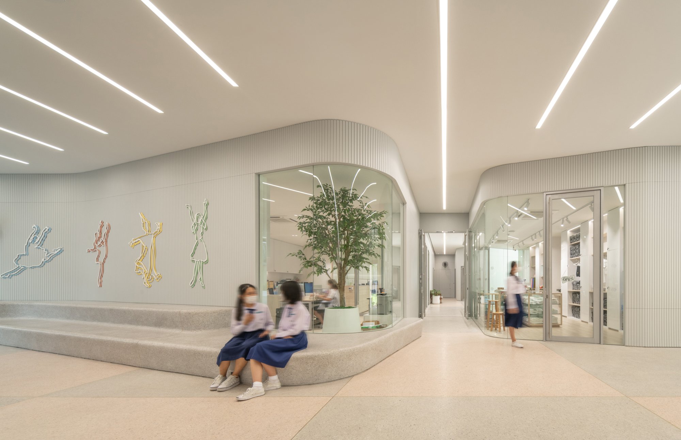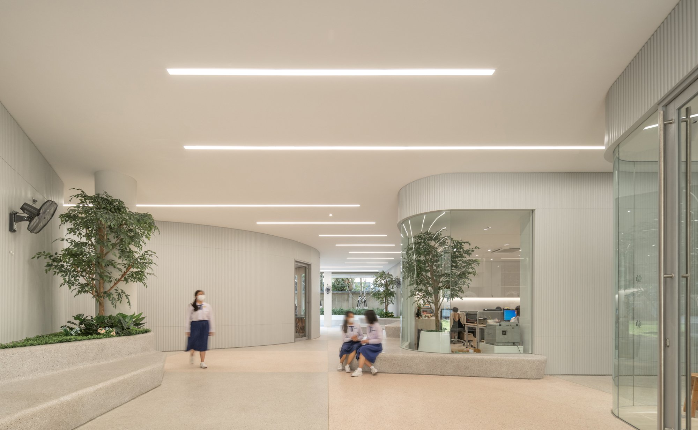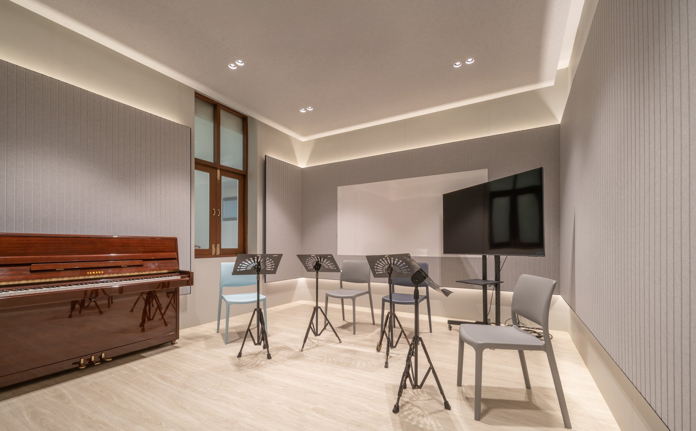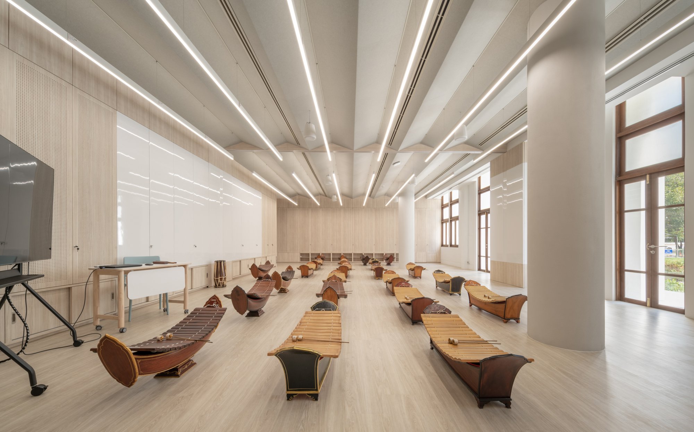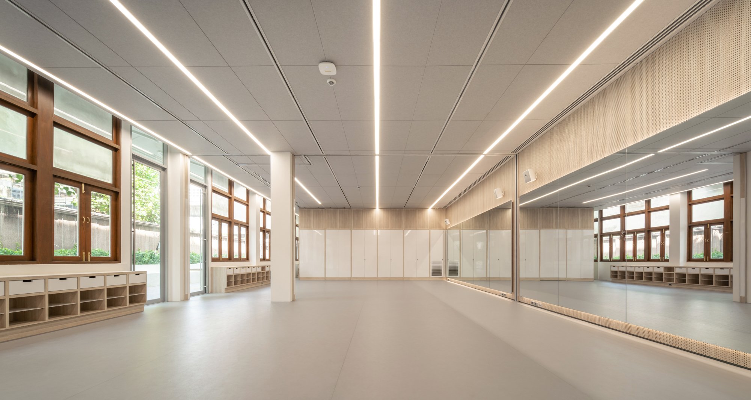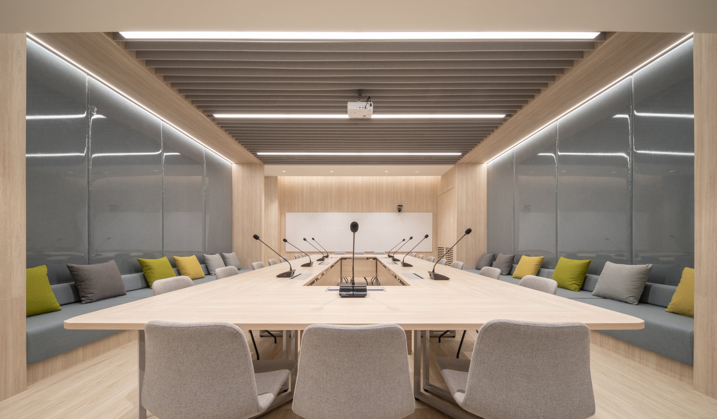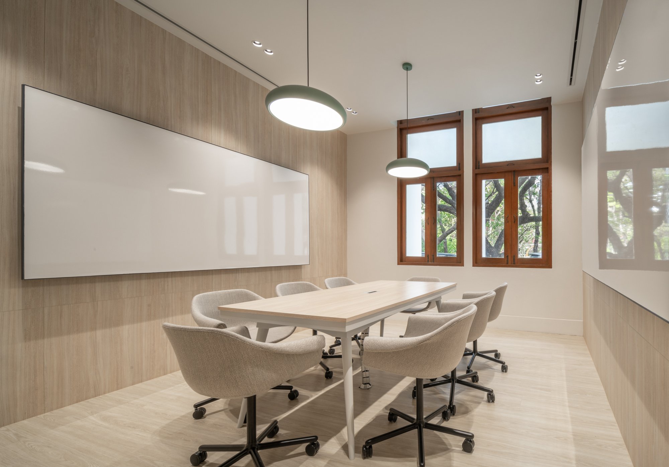Mater Dei School / Auditorium Renovation
In Partnership with TADAH Collaboration
Area: 1,100 sq. m.
The design brings spatial fluidity to an existing gridded structure, opening up the building to light and natural ventilation. Classrooms are scattered to form an organic-shaped in-between space where students circulate as well as gather for spontaneous activities. The renovated space balances between existing elements and new spatial possibilities.
