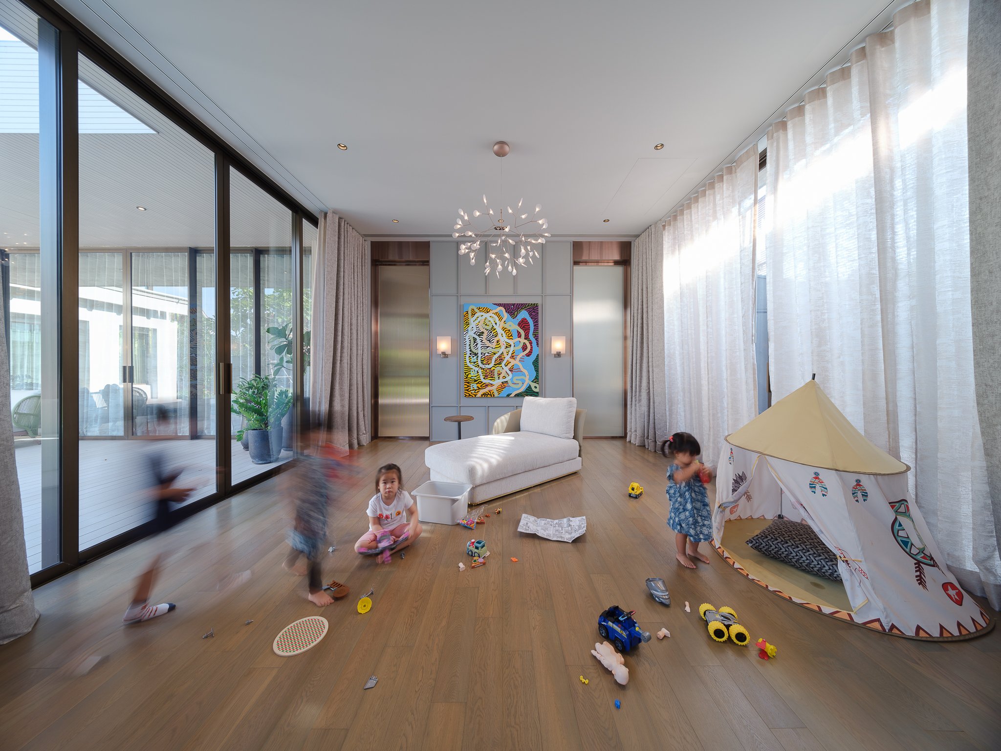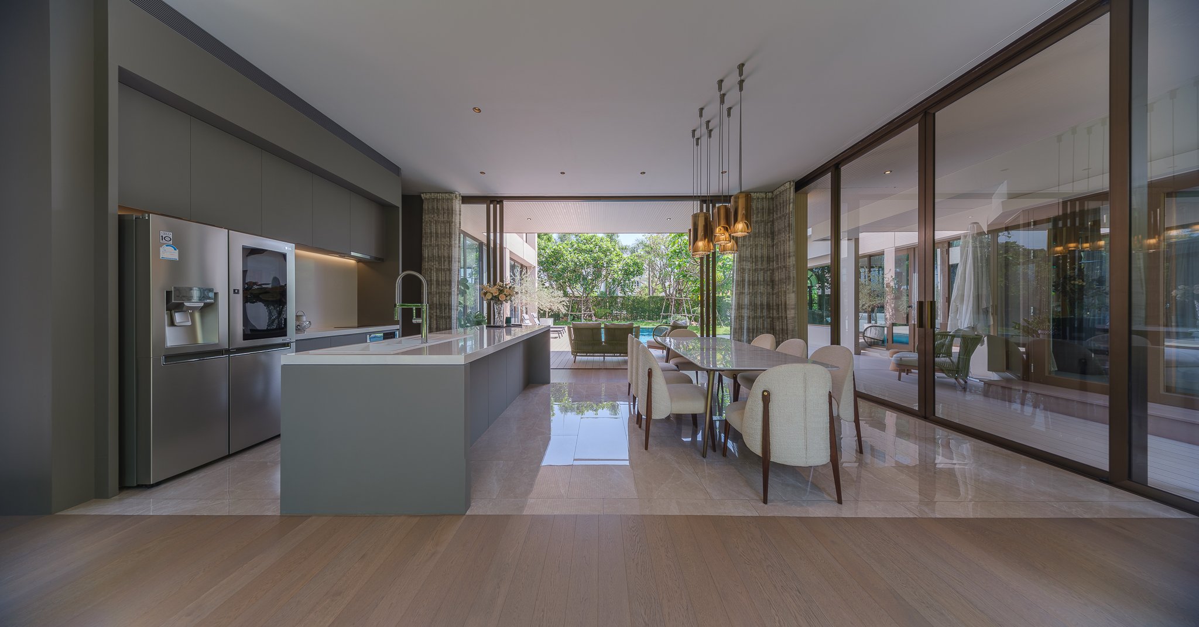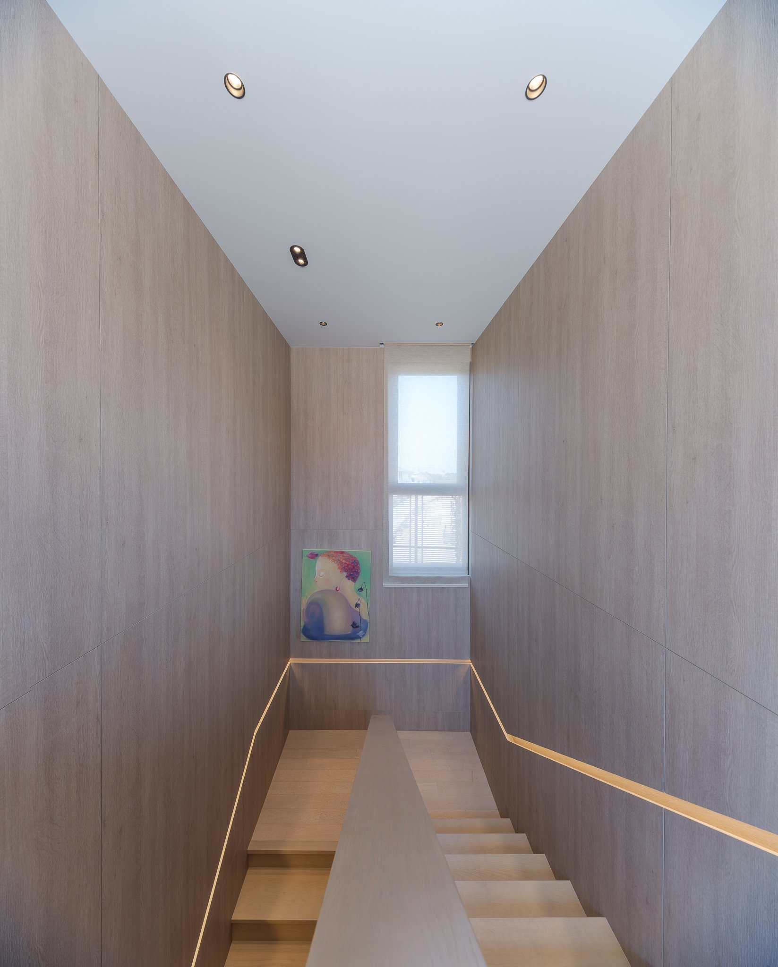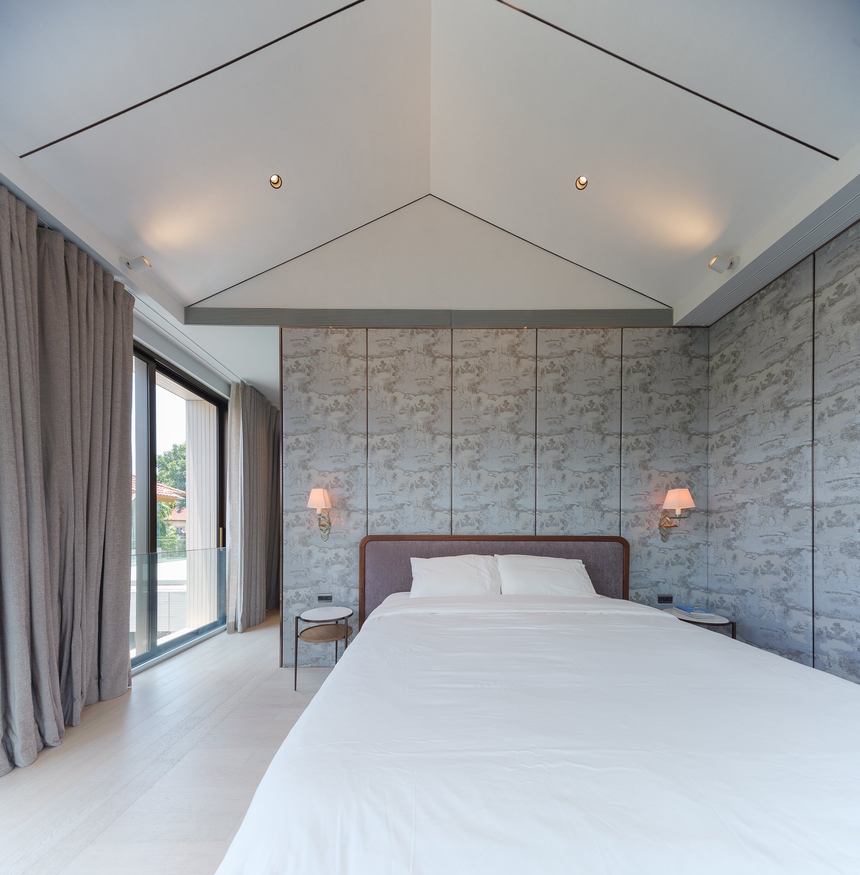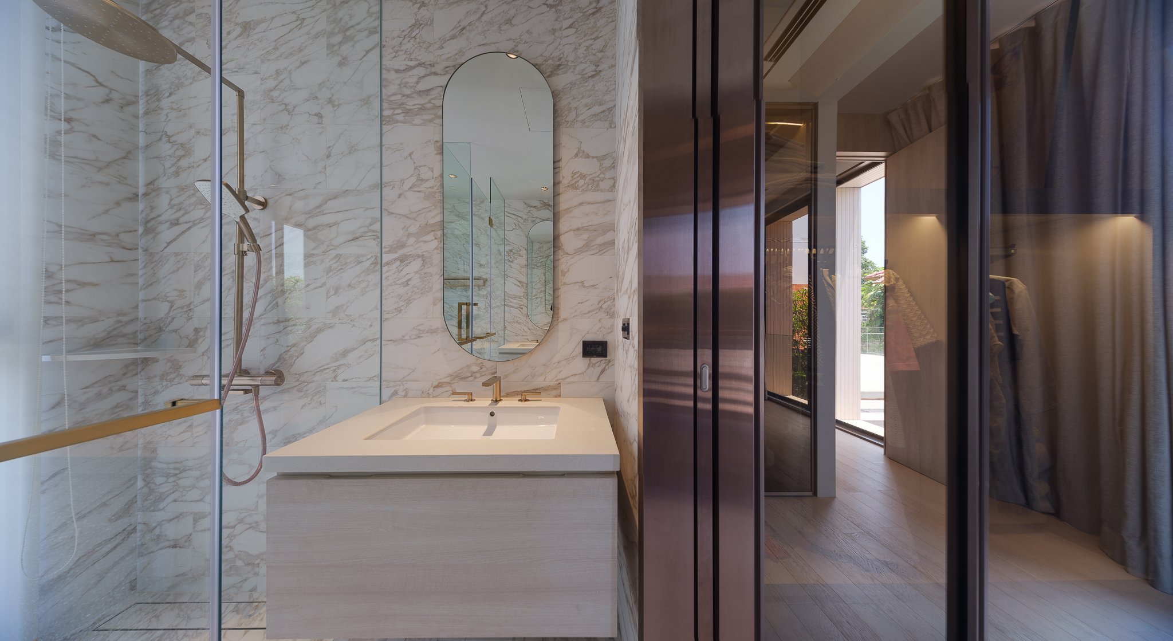House NN / Interior
Area: 250 sq. m.
An extended house to accommodate an expanding family. With the new extension, a courtyard is formed with the pool as a new focal point. The design language is understated to complement the existing house. The new addition becomes a minimal backdrop along with the lush landscape.
The design allows for indoor and outdoor spaces to be extensions of one another; allowing the garden to weave in and out of the living spaces on the ground floor. The new kitchen and living room extends onto the pool deck as well as the back garden, joining together to create a large connecting space.
The new living spaces, as a result, are warm, bright, and porous with plenty of natural light. The new house sits on its own as well as a simple form shaping the landscapes around.

